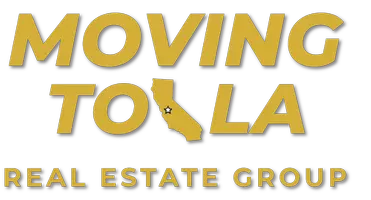$1,600,000
$1,499,000
6.7%For more information regarding the value of a property, please contact us for a free consultation.
3419 Ione Dr Los Angeles, CA 90068
3 Beds
3 Baths
2,028 SqFt
Key Details
Sold Price $1,600,000
Property Type Single Family Home
Sub Type Single Family Residence
Listing Status Sold
Purchase Type For Sale
Square Footage 2,028 sqft
Price per Sqft $788
MLS Listing ID 25555501
Sold Date 08/15/25
Style Mid-Century
Bedrooms 3
Full Baths 3
HOA Y/N No
Year Built 1960
Lot Size 0.391 Acres
Acres 0.3906
Property Sub-Type Single Family Residence
Property Description
A hidden 1960s Mid-Century retreat with sweeping views, tucked into the trees above the city, welcome to your hillside oasis. Located at the end of a shared driveway, this 3-bedroom, 3-bathroom home offers serenity, space, and style in one magical package. The vaulted living room ceiling, striking fireplace, and expansive windows draw in natural light and lush views, creating a seamless indoor-outdoor flow that invites you to slow down and settle in. The oversized primary suite is a true escape, featuring a beautifully renovated en-suite bath that nods to its mid-century roots. A dramatic block glass wall adds architectural texture, while the large walk-in shower and separate soaking tub offer a spa-like experience. Outdoors, it gets even more special: a sprawling yard with a dedicated fire pit area, a platform currently used as a tiki bar (wired for the use of a hot tub if you prefer), plus a lovingly constructed catio, a custom enclosure perfect for your feline friends to enjoy the sunsets. Towering trees and canyon breezes surround you, making it feel like a peaceful mountain retreat, yet you're just moments from city essentials. Recent upgrades include a new roof, new double pane living room windows, raised garden beds with improved soil, drought tolerant ground cover, new washer/dryer, new baseboards and interior doors, added wood beam facade in the living room, re-stained front door, new AC unit, remodeled primary suite with new flooring and expanded closet, fully renovated spa like bathroom with spa tub and heater, reinforced driveway, remodeled laundry area, and a new tankless water heater. With unobstructed views stretching toward Universal and the valley beyond, this is a place that feels far away but exactly where you want to be. Once you arrive, you won't want to leave. Welcome home!
Location
State CA
County Los Angeles
Area Sunset Strip - Hollywood Hills West
Zoning LARE15
Rooms
Other Rooms None
Dining Room 0
Interior
Heating Central
Cooling Central
Flooring Stone Tile
Fireplaces Type Living Room
Equipment Dishwasher, Dryer, Freezer, Range/Oven, Refrigerator, Washer
Laundry In Closet
Exterior
Parking Features Carport, Driveway
Garage Spaces 2.0
Pool None
View Y/N Yes
View Canyon, City Lights, City
Building
Story 1
Architectural Style Mid-Century
Level or Stories One
Others
Special Listing Condition Standard
Read Less
Want to know what your home might be worth? Contact us for a FREE valuation!

Our team is ready to help you sell your home for the highest possible price ASAP

The multiple listings information is provided by The MLSTM/CLAW from a copyrighted compilation of listings. The compilation of listings and each individual listing are ©2025 The MLSTM/CLAW. All Rights Reserved.
The information provided is for consumers' personal, non-commercial use and may not be used for any purpose other than to identify prospective properties consumers may be interested in purchasing. All properties are subject to prior sale or withdrawal. All information provided is deemed reliable but is not guaranteed accurate, and should be independently verified.
Bought with White Deer Ventures Inc.
"My job is to find and attract mastery-based agents to the office, protect the culture, and make sure everyone is happy! "
4465 Willshire Blvd. Ste. 104, Los Angeles, California, 90068, USA

