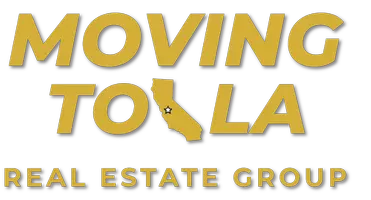$810,000
$799,000
1.4%For more information regarding the value of a property, please contact us for a free consultation.
228 Sespe Creek Way Brentwood, CA 94513
4 Beds
3 Baths
2,788 SqFt
Key Details
Sold Price $810,000
Property Type Single Family Home
Sub Type Single Family Residence
Listing Status Sold
Purchase Type For Sale
Square Footage 2,788 sqft
Price per Sqft $290
Subdivision Brentwood
MLS Listing ID 41091918
Sold Date 04/29/25
Bedrooms 4
Full Baths 3
HOA Y/N No
Year Built 2020
Lot Size 3,750 Sqft
Property Sub-Type Single Family Residence
Property Description
Discover this charming contemporary home, thoughtfully constructed in 2020. Offering a spacious 4 bedrooms and 3 bathrooms, this residence spans an impressive 2,670 square feet of living space. On the ground floor, you'll find a convenient full bedroom and bathroom, ideal for guests or multi-generational living. The heart of the home features an open-concept living room, dining area, and a modern kitchen. The kitchen is a chef's dream with a gas cooktop, sleek quartz countertops, a vast island perfect for entertaining, and an ample pantry for all your storage needs. As you make your way upstairs, you'll be greeted by a generous loft area, a well-appointed laundry room, four additional bedrooms, and a luxurious primary suite complete with a walk-in closet. Additional highlights include a two-car garage equipped with an electric garage door opener and EV charger hook up. The property boasts low-maintenance front and backyards great for alfresco entertaining and is fitted with owned solar panels, enhancing energy efficiency. Situated in a desirable location, you'll appreciate the short walk to the local park and the close proximity to shopping, dining, and schools. A place to call HOME!
Location
State CA
County Contra Costa
Interior
Interior Features Breakfast Bar, Eat-in Kitchen
Heating Forced Air
Cooling Central Air
Flooring Carpet, Laminate
Fireplaces Type Electric, Family Room, Free Standing
Fireplace Yes
Exterior
Parking Features Garage, Garage Door Opener
Garage Spaces 2.0
Garage Description 2.0
Pool None
Roof Type Shingle
Attached Garage Yes
Total Parking Spaces 2
Private Pool No
Building
Lot Description Back Yard, Front Yard, Street Level
Story Two
Entry Level Two
Architectural Style Contemporary
Level or Stories Two
New Construction No
Others
Tax ID 0165700568
Acceptable Financing Cash
Listing Terms Cash
Financing Conventional
Read Less
Want to know what your home might be worth? Contact us for a FREE valuation!

Our team is ready to help you sell your home for the highest possible price ASAP

Bought with Amandeep Dhanjal • EXIT Realty Consultants
"My job is to find and attract mastery-based agents to the office, protect the culture, and make sure everyone is happy! "
4465 Willshire Blvd. Ste. 104, Los Angeles, California, 90068, USA





