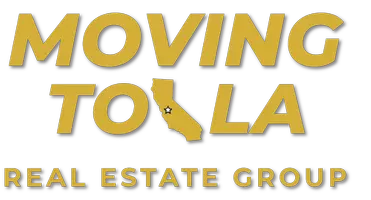OPEN HOUSE
Tue Jul 01, 9:30am - 11:30am
UPDATED:
Key Details
Property Type Single Family Home
Sub Type Single Family Residence
Listing Status Active
Purchase Type For Sale
Square Footage 2,186 sqft
Price per Sqft $638
Subdivision San Luis Obispo(380)
MLS Listing ID SC25145330
Bedrooms 3
Full Baths 3
Condo Fees $45
Construction Status Turnkey
HOA Fees $45/mo
HOA Y/N Yes
Year Built 1999
Lot Size 4,569 Sqft
Property Sub-Type Single Family Residence
Property Description
Step inside to find an inviting layout that shines with upgrades. The first floor offers a bright bedroom and full bath, formal dining and living spaces, a stunning kitchen with walk-in pantry, and a dedicated laundry room. Head out to your private patio and lush backyard retreat, filled with 10 varieties of fruit trees — perfect for relaxing or entertaining. The garage is a dream with sleek epoxy flooring and custom storage cabinetry.
Upstairs, you'll love two spacious bedrooms, each with its own beautifully remodeled en-suite bathroom, plus a versatile office or cozy reading nook. At approximately 2,186 sq ft, this home is loaded with highlights: updated light fixtures, a brand new HVAC system, security system, recessed lighting, a striking wraparound stone fireplace, California Closets in every bedroom, a stylish custom barn doors on both upstairs bathrooms, and luxurious tile and marble showers.
Don't miss this stunning SLO gem — come see why 530 Bluerock is the perfect place to call home!
Location
State CA
County San Luis Obispo
Area Slo - San Luis Obispo
Zoning R1
Rooms
Main Level Bedrooms 1
Interior
Interior Features Breakfast Bar, Built-in Features, Ceiling Fan(s), Separate/Formal Dining Room, Granite Counters, Pantry, Bedroom on Main Level, Multiple Primary Suites
Heating Forced Air
Cooling None
Flooring Tile, Wood
Fireplaces Type Living Room
Inclusions security system, refrigerator
Fireplace Yes
Appliance Dishwasher, Disposal, Gas Oven, Microwave, Refrigerator, Water Heater
Laundry Washer Hookup, Electric Dryer Hookup, Gas Dryer Hookup, Inside, Laundry Room
Exterior
Parking Features Direct Access, Garage, On Site
Garage Spaces 2.0
Garage Description 2.0
Pool None
Community Features Biking, Curbs, Golf, Hiking, Mountainous, Storm Drain(s), Sidewalks, Park
Utilities Available Cable Available, Electricity Connected, Natural Gas Connected, Phone Available, Sewer Connected, Water Connected
Amenities Available Sport Court, Other
View Y/N Yes
View Hills, Mountain(s), Neighborhood
Roof Type Flat
Porch Deck, Enclosed
Total Parking Spaces 2
Private Pool No
Building
Lot Description Back Yard, Drip Irrigation/Bubblers, Garden, Sprinklers In Rear, Sprinklers In Front, Landscaped, Near Park, Paved, Sprinklers On Side, Sprinkler System
Dwelling Type House
Faces South
Story 2
Entry Level Two
Foundation Slab
Sewer Public Sewer
Water Public
Architectural Style Mediterranean
Level or Stories Two
New Construction No
Construction Status Turnkey
Schools
Elementary Schools Hawthorne
Middle Schools Laguna
High Schools San Luis Obispo
School District San Luis Coastal Unified
Others
HOA Name Stoneridge
Senior Community No
Tax ID 004945036
Security Features Security System
Acceptable Financing Cash, Conventional
Listing Terms Cash, Conventional
Special Listing Condition Standard

"My job is to find and attract mastery-based agents to the office, protect the culture, and make sure everyone is happy! "
4465 Willshire Blvd. Ste. 104, Los Angeles, California, 90068, USA



