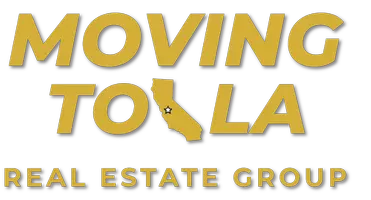OPEN HOUSE
Thu Jun 19, 11:00am - 1:00pm
Sat Jun 21, 10:00am - 1:00pm
UPDATED:
Key Details
Property Type Single Family Home
Sub Type Single Family Residence
Listing Status Active
Purchase Type For Sale
Square Footage 1,840 sqft
Price per Sqft $486
Subdivision Arrowhead Woods (Awhw)
MLS Listing ID PW25135148
Bedrooms 3
Full Baths 1
Three Quarter Bath 1
Construction Status Updated/Remodeled,Turnkey
HOA Y/N No
Year Built 1960
Lot Size 5,248 Sqft
Property Sub-Type Single Family Residence
Property Description
Location
State CA
County San Bernardino
Area 287 - Arrowhead Area
Zoning LA/RS-14M
Interior
Interior Features Beamed Ceilings, Breakfast Bar, Built-in Features, Balcony, Breakfast Area, Ceiling Fan(s), Separate/Formal Dining Room, High Ceilings, Multiple Staircases, Open Floorplan, Paneling/Wainscoting, Stone Counters, Recessed Lighting, Storage, Sunken Living Room, Dressing Area, Primary Suite, Walk-In Closet(s)
Heating Central, Forced Air, Fireplace(s), Natural Gas, Wood Stove
Cooling None
Flooring Laminate, Tile
Fireplaces Type Free Standing, Living Room, Raised Hearth, Wood Burning
Inclusions Fridge, washer, dryer.
Fireplace Yes
Appliance Convection Oven, Dishwasher, Free-Standing Range, Freezer, Disposal, Gas Range, Microwave, Refrigerator, Range Hood, Self Cleaning Oven, Tankless Water Heater, Water Heater, Dryer, Washer
Laundry Laundry Chute, Inside, Laundry Closet
Exterior
Parking Features Asphalt, Driveway Down Slope From Street, Driveway Level, Driveway, Paved
Fence None
Pool None
Community Features Fishing, Lake, Mountainous, Rural, Water Sports
Utilities Available Cable Available, Electricity Connected, Natural Gas Connected, Phone Available, Sewer Connected, Water Connected
Waterfront Description Lake Privileges
View Y/N Yes
View Lake, Mountain(s), Peek-A-Boo, Trees/Woods
Roof Type Composition
Porch Deck, Wrap Around
Total Parking Spaces 3
Private Pool No
Building
Lot Description Paved, Trees
Dwelling Type House
Story 3
Entry Level Three Or More
Sewer Public Sewer
Water Public
Architectural Style Cottage, Contemporary, Mid-Century Modern
Level or Stories Three Or More
New Construction No
Construction Status Updated/Remodeled,Turnkey
Schools
School District Rim Of The World
Others
Senior Community No
Tax ID 0335062180000
Security Features Carbon Monoxide Detector(s)
Acceptable Financing Cash, Cash to New Loan, 1031 Exchange, Submit
Listing Terms Cash, Cash to New Loan, 1031 Exchange, Submit
Special Listing Condition Standard

"My job is to find and attract mastery-based agents to the office, protect the culture, and make sure everyone is happy! "
4465 Willshire Blvd. Ste. 104, Los Angeles, California, 90068, USA



