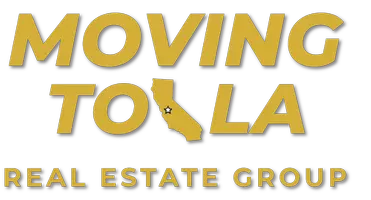OPEN HOUSE
Sat May 24, 1:00pm - 4:00pm
Sun May 25, 1:00pm - 4:00pm
UPDATED:
Key Details
Property Type Single Family Home
Sub Type Single Family Residence
Listing Status Active
Purchase Type For Sale
Square Footage 1,834 sqft
Price per Sqft $871
MLS Listing ID PV25113451
Bedrooms 3
Three Quarter Bath 2
HOA Y/N No
Year Built 1961
Lot Size 5,601 Sqft
Property Sub-Type Single Family Residence
Property Description
Step inside to a sun-filled formal living room centered around a classic white brick fireplace. The heart of the home—an open kitchen, dining, and family area—flows easily to the backyard through updated vinyl sliding doors. Wood-like tile flooring grounds the main level with durability and warmth.
The kitchen has been thoughtfully remodeled with a central island, granite countertops, white cabinetry, ample prep space, and a convenient wall-mounted pot filler. A downstairs bedroom offers flexibility, while the full bath on this level has been beautifully renovated with a glass shower, modern vanity, and clean, contemporary finishes.
Upstairs, two well-sized bedrooms share a newly refreshed Jack-and-Jill bathroom featuring a dual vanity, LVP flooring, and updated fixtures. Natural light fills each generously sized carpeted rooms.
Out back, a private pool and multiple gathering areas create the perfect setting for relaxed outdoor living and entertaining. The layout encourages connection between indoors and out, with direct access from the kitchen and family room to the patio and pool beyond.
Additional highlights include updated HVAC ducts, a new 200-amp electrical panel with sub-panel in the garage, and newer patio doors.
Located in a sought-after West Torrance neighborhood, just minutes from top-rated Torrance School District schools, such as West High School and Victor Elementary School, Victor Park, shopping, and the South Bay beaches—this home offers everyday comfort with convenience to match.
Location
State CA
County Los Angeles
Area 131 - West Torrance
Zoning TORR-LO
Rooms
Main Level Bedrooms 1
Interior
Interior Features Separate/Formal Dining Room, Eat-in Kitchen, Open Floorplan, Pantry, Recessed Lighting, Bedroom on Main Level
Heating Central
Cooling None
Flooring Carpet, Tile, Vinyl
Fireplaces Type Living Room
Fireplace Yes
Appliance Built-In Range, Double Oven, Dishwasher, Range Hood
Laundry Washer Hookup, Gas Dryer Hookup, In Kitchen
Exterior
Parking Features Driveway, Garage
Garage Spaces 2.0
Garage Description 2.0
Fence Block
Pool Private
Community Features Curbs, Dog Park, Gutter(s), Storm Drain(s), Street Lights, Sidewalks
View Y/N No
View None
Roof Type Tile
Porch Concrete, Patio, Terrace
Attached Garage Yes
Total Parking Spaces 2
Private Pool Yes
Building
Lot Description 0-1 Unit/Acre, Back Yard, Front Yard, Lawn, Landscaped, Yard
Dwelling Type House
Story 2
Entry Level Two
Sewer Public Sewer
Water Public
Architectural Style Spanish
Level or Stories Two
New Construction No
Schools
School District Torrance Unified
Others
Senior Community No
Tax ID 7519007045
Acceptable Financing Cash, Cash to New Loan, Conventional, Contract, FHA, Submit
Listing Terms Cash, Cash to New Loan, Conventional, Contract, FHA, Submit
Special Listing Condition Standard

"My job is to find and attract mastery-based agents to the office, protect the culture, and make sure everyone is happy! "
4465 Willshire Blvd. Ste. 104, Los Angeles, California, 90068, USA



