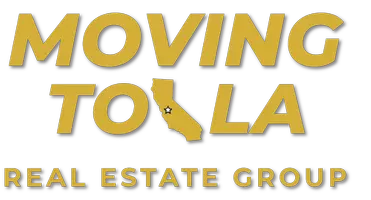UPDATED:
Key Details
Property Type Single Family Home
Sub Type Single Family Residence
Listing Status Active
Purchase Type For Sale
Square Footage 2,891 sqft
Price per Sqft $290
MLS Listing ID SW25100331
Bedrooms 4
Full Baths 2
Half Baths 1
Condo Fees $120
HOA Fees $120/mo
HOA Y/N Yes
Year Built 2000
Lot Size 5,227 Sqft
Property Sub-Type Single Family Residence
Property Description
Whether you're teeing off on the green or sipping wine nearby, this is more than a home—it's the Temecula lifestyle you've been looking for.
Location
State CA
County Riverside
Area Srcar - Southwest Riverside County
Interior
Interior Features Breakfast Bar, Balcony, Separate/Formal Dining Room, Eat-in Kitchen, Granite Counters, Open Floorplan, Pantry, Recessed Lighting, All Bedrooms Up, Loft
Heating Central
Cooling Central Air
Flooring Carpet, Laminate
Fireplaces Type Family Room, Gas, Wood Burning
Fireplace Yes
Appliance Dishwasher, Disposal, Gas Oven, Gas Range, Microwave, Water Heater
Laundry Inside, Laundry Room, Upper Level
Exterior
Parking Features Concrete, Direct Access, Door-Single, Garage Faces Front, Garage, Garage Door Opener, Paved
Garage Spaces 2.0
Garage Description 2.0
Fence Wood, Wrought Iron
Pool Community, In Ground, Association
Community Features Curbs, Golf, Gutter(s), Street Lights, Sidewalks, Park, Pool
Utilities Available Cable Available, Electricity Connected, Natural Gas Connected, Phone Available, Sewer Connected, Water Connected
Amenities Available Billiard Room, Call for Rules, Clubhouse, Fitness Center, Maintenance Grounds, Meeting Room, Management, Other Courts, Playground, Pool, Pets Allowed, Recreation Room, Spa/Hot Tub, Tennis Court(s)
View Y/N Yes
View Golf Course, Neighborhood
Accessibility Safe Emergency Egress from Home
Porch Covered, Patio
Attached Garage Yes
Total Parking Spaces 2
Private Pool No
Building
Lot Description 0-1 Unit/Acre, Back Yard, Close to Clubhouse, Front Yard, Lawn, Landscaped, Near Park, On Golf Course, Yard
Dwelling Type House
Story 2
Entry Level Two
Sewer Public Sewer
Water Public
Level or Stories Two
New Construction No
Schools
Elementary Schools Vintage Hills
Middle Schools Margarita
High Schools Temecula Valley
School District Temecula Unified
Others
HOA Name Temeku Hills Master Asociation
Senior Community No
Tax ID 953551017
Security Features Smoke Detector(s)
Acceptable Financing Submit
Listing Terms Submit
Special Listing Condition Standard
Virtual Tour https://youtu.be/Yf7ogH9nZdw

"My job is to find and attract mastery-based agents to the office, protect the culture, and make sure everyone is happy! "
4465 Willshire Blvd. Ste. 104, Los Angeles, California, 90068, USA



