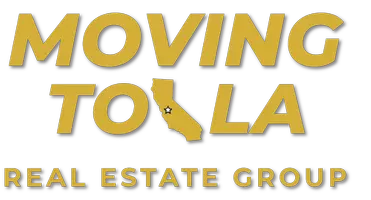
Open House
Sat Sep 20, 2:00pm - 5:00pm
Sun Sep 21, 2:00pm - 5:00pm
Tue Sep 23, 11:00am - 2:00pm
UPDATED:
Key Details
Property Type Single Family Home
Sub Type Single Family Residence
Listing Status Active
Purchase Type For Sale
Square Footage 1,642 sqft
Price per Sqft $605
MLS Listing ID 25593249
Bedrooms 3
Full Baths 2
Half Baths 1
HOA Y/N No
Year Built 1935
Lot Size 6,490 Sqft
Lot Dimensions Assessor
Property Sub-Type Single Family Residence
Property Description
Location
State CA
County Los Angeles
Area C42 - Downtown L.A.
Zoning LAR3
Interior
Interior Features Beamed Ceilings, Separate/Formal Dining Room
Heating Central, Wall Furnace
Cooling Central Air
Flooring Tile, Wood
Fireplaces Type Living Room
Furnishings Unfurnished
Fireplace Yes
Appliance Dishwasher, Gas Cooktop, Gas Oven, Refrigerator, Dryer, Washer
Laundry Inside, Laundry Room
Exterior
Exterior Feature Rain Gutters
Parking Features Door-Multi, Garage
Garage Spaces 2.0
Garage Description 2.0
Fence Stucco Wall
Pool None
View Y/N Yes
View City Lights, Mountain(s)
Porch Deck
Total Parking Spaces 2
Private Pool No
Building
Lot Description Landscaped, Secluded
Story 2
Entry Level Two
Sewer Other
Architectural Style Spanish
Level or Stories Two
New Construction No
Others
Senior Community No
Tax ID 5155031027
Special Listing Condition Standard


"My job is to find and attract mastery-based agents to the office, protect the culture, and make sure everyone is happy! "
4465 Willshire Blvd. Ste. 104, Los Angeles, California, 90068, USA



